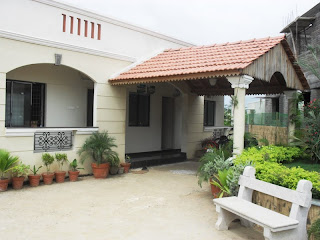Interior design concept for MV diabetes centre at Royapuram
Saturday, September 18, 2010
Sunday, September 5, 2010
House at Selaiyur
Proposed compact duplex house for Mr.Balaji at Selaiyur. Compact doesn’t mean less space. In this case the client preferred more open space for landscape and little for comfortable living. The ground floor accommodates a spacious hall/dining, sizable bed room, a kitchen and also a small room for prayers. The first floor has a central lobby connecting bed, study and terrace. The most interesting element is the spiral stair from the first floor terrace leading to the first floor roof.
Saturday, September 4, 2010
Parks in parkcity
row of allamanda (two bedroom duplex houses) facing park
pathway leads to central court
stone pillars supporting pergola above a waterbody of lillies
stone benches adjoing walkers track
Parkcity visitors office
The picture shows the parkcity visitors office located facing the main entrance of the site adjoining a park
Subscribe to:
Comments (Atom)












